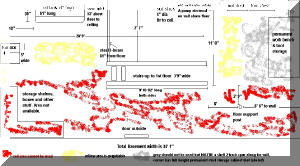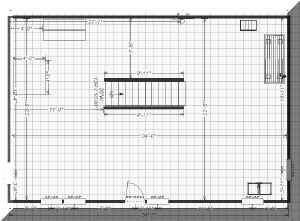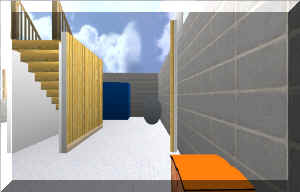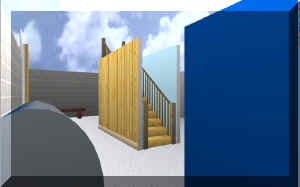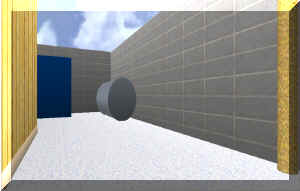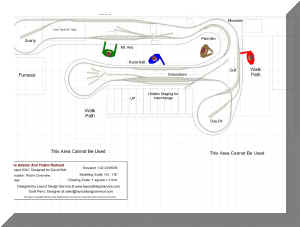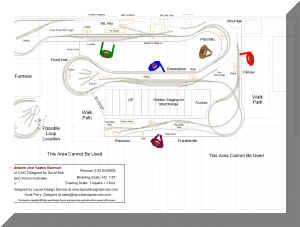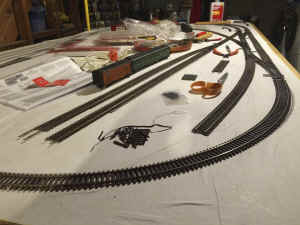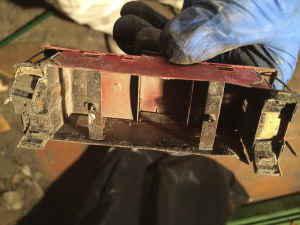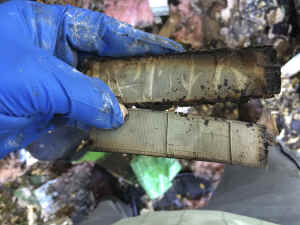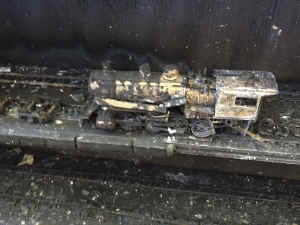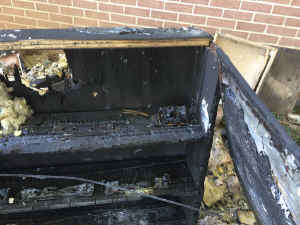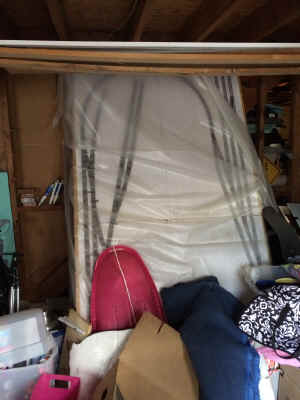Bott Layout History
My First Module
In the mid 1990's I had tried to build a layout based on Andy Sperandeo's "Jefferson, Memphis and Northern" found in Track Planning Ideas from Model Railroader: 58 track plans from past issues selected by Bob Hayden and originally published in the October 1979 Model Railroader (p92). I constructed the 5x9 layout in the half basement of my duplex. This layout was DC powered. I used 1"x1" garden stakes and 1x4 outside framing to support an insulation foam roadbed and scenery. Although I did have some trains run on that layout, it never got beyond the "blue styrofoam sea" scenery. The trains were LOUD running across foam with small wood supports--the foam vibrated within the frames and acted like a speaker to amplify. I created at least nine DC blocks with an MRC two throttle pack and Atlas slide switches so I could run multiple trains (or at least have one stopped in "staging" while the other switched cars "in town"). It worked, but was a juggling act of flipping switches and picking the right throttle. The wiring was spaghetti under the layout and a nightmare to debug problems. The Caboose Industries ground throws did not anchor well in the foam either because I had simply glued their bases to the foam and the foam itself gave way from the pressure. I gave up on the layout when I found a modular club in town.During the early 2000's my own modeling work was slow given my discovery of historical research, my interest in the A&Y based upon encouragement from Marvin Black, my subsequent work learning html on this website, and my duties as secretary of the Connecticut Valley Model Railroad club and as a board member of the Vermont Railway Museum. Still I managed to finish a "generic" southeastern railroad module that is loosely based on my research into the A&Y. The module was donated to the club and is still part of their annual show.
It began as an idea to model the Southern Railway station at Montpelier, VA. The station is a Walther's kit that was modified to fit my goal of modeling the A&Y more realistically. The setting, fence, and station platform are more in line with Montpelier's station. After I finished the basic landscaping, I decided to make it look more like something in North Carolina along the A&Y. I ended up with a generic mix that I hoped gave the feel of southeastern railroading but it represents no single prototype. The station is labeled "Pinnacle" because I didn't have a photo of the Pinnacle station at the time I built it and I thought that it was a great name for a flat modular layout. The module also allowed me to practice modeling red clay scenery.
Take a look at some photos of this module by clicking here or on the link in the menu to the left.
After my move to Maryland in 2004, I stayed a "lone wolf" modeler until a few years ago. Early on I envisioned using a nice sized portion of the basement for a layout. I started the process of dreaming, designing and building my version of the Atlantic & Yadkin Railway. I engaged a professional layout designer to help. My dreams were far bigger than my available hobby time, as I was now the father of two daughters. My layout space never got cleaned up, much less finished in a way that would allow for an around-the-walls layout. Below is documentation of my unfulfilled big dreams.
After quite a few years of nothing but reading about modeling, I realized that I needed to do something to get moving again. The result was that I joined another modular club, Four County Society of Model Engineers (FCSME pronounced "fix me" pun intended). My membership in FCSME rekindled my interest and activity. The club is compatible with my desire to replicate a prototype faithfully and as accurately as I can with high standards. The club requires that each module meet high standards of quality and theme so that when all are connected, the layout appears to be built by one person at a very high level. The focus of the scenery is August 5, 1955 in the region of the Western Maryland, B&O, C&O, etc. The standards for the equipment that runs through that standard scenery however are purely mechanical and modeling quality, so that you will find all era and all manner of railroad names running on the layout. In fact, FCSME has at least 3 members who model the Southern Railway. So my Southern and A&Y models fit in well....even if they run by an SP hot shot reefer train, a modern CSX double stack, a Pennsylvania RR mixed freight, a Canadian Pacific passenger train, or a 1960s era Western Maryland coal drag in that scenery. At the least, I can run prototypical length trains (not the "typical bobtail train of 3-4 cars" as John Armstrong characterized in his layout design books).
I decided to build a 4x8 switching layout with RPM level of detail and accuracy with a 1934 scheme (to maximize the use of my conductor log book information for appropriate freight cars) because my FCSME membership got me interested in modeling actively and my experience at not moving with too big a dream. I continue to build appropriate 50's era cars with Kadee #5s and proto 110 wheel sets for my FCSME trains, but at home I focus upon 1934 era cars with Kadee scale couplers and proto 88 wheel sets...a slight step up in accuracy since the number of models is reduced for the 4x8 size. A house fire on the 2nd floor in 2015 interrupted track laying on my 4x8 located in the basement and destroyed most of my tools and quite a few of the 1934 era kits and models I had collected. Replacement of my models and tools means that I'm just now getting back to having appropriate equipment to run on my home layout. The disruption of restoring the house means that the basement was THE place to store stuff that was not damaged. This limited my ability to clear a space for my tools, workshop and my layout in the basement. Thus, I've focused upon getting the needed tools to start on resin kits, custom decals, and weathering techniques that will allow me to faithfully model 1934. I will display my models as they are built and photographed. After that, I hope to get my layout back out of its storage position and actively start laying track and developing the scenery to match my equipment.
Others (see below) have also built A&Y themed layouts. I will offer to describe anyone's A&Y layout here if they send me photos and descriptions.
Dave's Unfulfilled Big Dreams
First is a thumbnail of a quick sketch of the space I have available. Some of the measurements are off by a few inches. Click on the thumbnail to bring up a 800x600 image.
Next, I have a CAD rendering of the space with correct dimensions, first in 2D with dimensions and then a series of 3D views. Each thumbnail can be clicked on to provide an 800x600 or smaller image.
I talked to a number of southeastern railroad modelers and some professional layout designers. Scott Perry asked me to fill out a form he uses with clients to help him understand what kind of a layout he should design. He gave me permission to share the list of questions and answers, so I formatted it for this website and provide the link here and in the navigation bar to the left. After thinking about my preferences in a layout designer and in the design process, I decided to hire Scott Perry to design my layout.
Scott has provided me with a rough sketch of his ideas on the layout for my space. Opinions are welcome. I'm still considering the options, but I wanted you to see the progression from first idea to final plan. So here are two of Scott's sketches. The first sketch was the first I had seen. After providing some specific feedback, like no need to model Sanford and where's the freight depot in Mt. Airy, and well maybe I can convince my wife to let me use the other side of the stairs, Scott provided an updated sketch. This is where I am to date. Feedback would be most welcome. Note the sketches have little scenic detail, and not all spurs and industrial trackage are included. Unfortunately, Scott had to quit the layout design business. He graciously provided me with the original CAD drawings from 3rd PlanIt so that I could complete the work either by myself or through another designer. I like this plan, except I need a turn table at Mt. Airy in place of the quarry so that I can operate more prototypically as point to point.
1st Sketch 2nd Sketch The layout was a great idea, but my time did not fit my appetite and this layout idea never got beyond the sketch phase you see above.
Interrupted Smaller Size Dreams
After lack of progress. I chose a smaller design focused on portability, resale value if I go back to a bigger version, and the best operating potential available in the space. It is a modification of Byron Henderson's version of the "Red Wing Layout" in December 1994 Model Railroader magazine article to make it a citrus themed layout. I liked the small "yard"with a big industry on one side, a low (18" high) curved visual block divider backdrop, and a small "town" with several spurs to switch on the other side. While everyone, including Byron, warns against the 4x8, one of the key features I wanted was the potential to sell or raffle the layout as whole if I finished it and found time to clean up and finish enough of the basement to consider a wall or shelf layout. The 4x8 is a size I can put whole in my pickup and deliver to someone who wants a complete layout. And the size is moveable in my basement and, except for things like housefires, is fairly easy to complete in a fairly short time. I was also inspired how a small 4x8 can be used to experiment with scenery, structures, and to test rolling stock and track standards before building the dream. My inspiration in that respect was Harold Minky's email narrations as he built the Pacific Coast Air Line Railroad. Now Harold tore his down, but if I do a good enough job, I felt I could sell it or donate it.
So I began construction. I got the bench work complete and was halfway through track laying when the house fire upstairs interrupted my progress. A few photos of my 4x8 layout in progress before and the impact on most of my craftsman kits started or completed because of the house fire. As you can see below that, it is still stuck in storage right now, leaning against a wall as I try to get my basement under control and create the space to finish it.
Perhaps a 4x8 is a mistake, but I think it is a good stepping stone. Let's hope I can get back to working on it in 2018!
